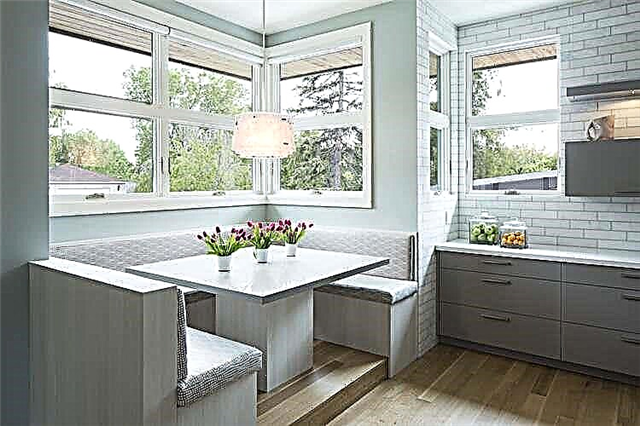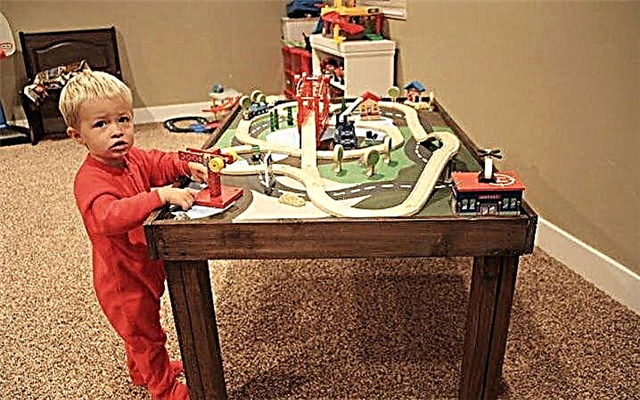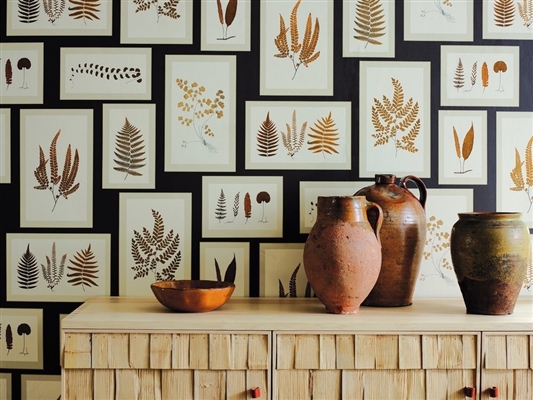Your repost will change the Internet :)

It is difficult to find more functional furniture for the dining area than a kitchen corner. It’s not difficult to choose a ready-made solution for any design today, because manufacturers take into account their popularity and offer a good selection of modern and classic options. It is also important to choose a kitchen corner, the dimensions of which will perfectly match the area of the room. For small kitchens, there are very interesting models that do not take up much space and allow you to organize additional storage spaces.

Traditional models are soft corner sofas with a table. Some come with stools in the same style.


Modern options may have a different design:


- with a bench of any size

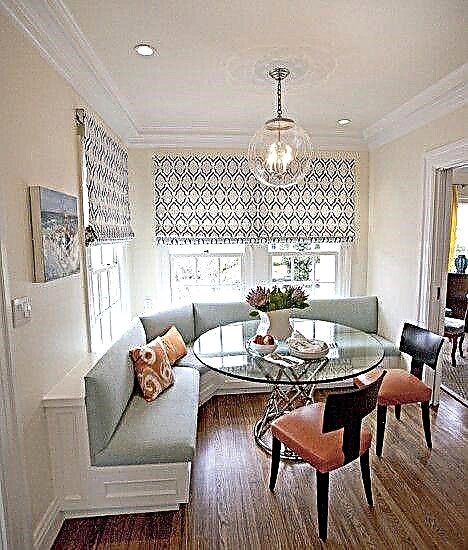



For a non-standard layout room or with architectural features, it is best to make such a dining area to order from the master according to an individual drawing. For example, if there is a bay window, then you can order a bench for this ledge, perfectly fitting the width and height of the back to the windowsill.
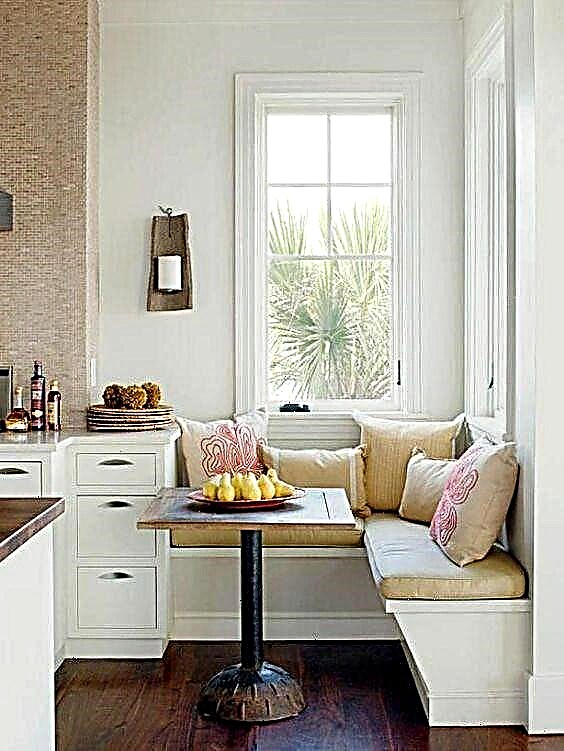


Watch the do-it-yourself workshop in the video:


Corners with a lifting seat are equipped with storage spaces. Usually, kitchen textiles are stored in such a box - tablecloths, towels, etc.
A folding sofa makes it possible to organize an extra bed in the apartment. This is especially true for residents of one-room apartments and euro-apartments.

Size table
Offered corners for sale often have similar dimensions, which have become a kind of standard. But getting attached to these parameters is not entirely correct. After all, it is best to focus on the area of the room and the features of the layout. The standard model may not be the best solution for a small kitchen up to 6 sq.m., but in the average area (9-12 sq.m.) it will be very convenient. Below we give some examples of standard, large and very compact solutions.
Compact
Today, one can often find projects in which they abandon the dining table in favor of the bar, which replaces it. But we will clearly demonstrate that a small area is not a reason to give up comfort.
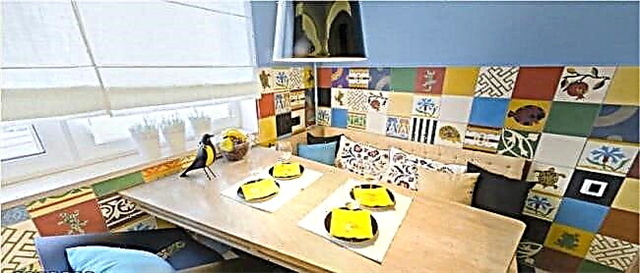

A compact and simple solution will be a straight bench, installed in the corner and supplemented with stools or chairs with a low back.
Look at the photo below how you can upgrade the traditional version for the conditions of a small kitchen.

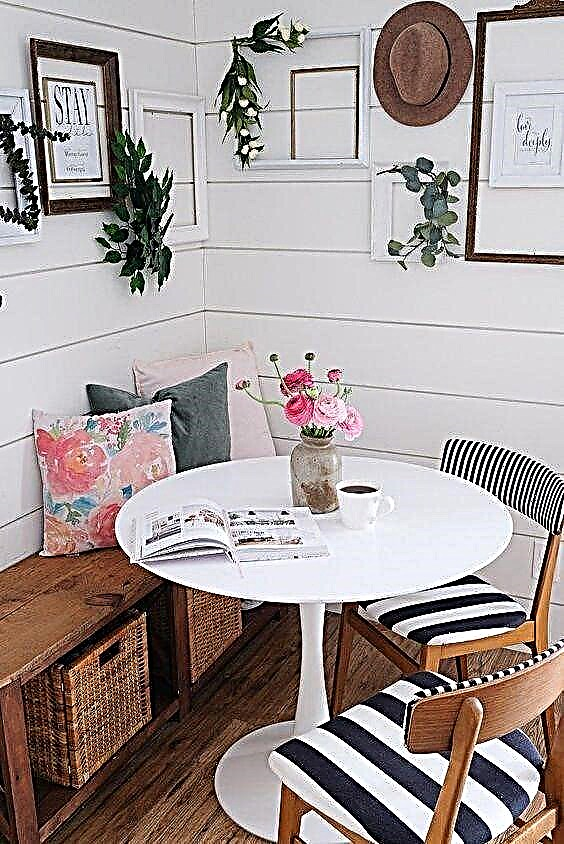
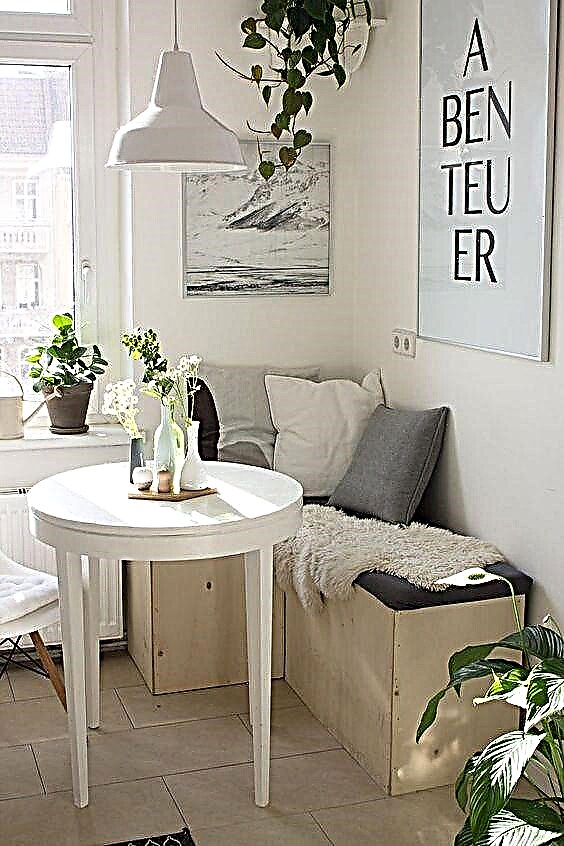
Such miniature corners can have different dimensions. By adjusting to the shape and square meters, you can choose the options are straight, rather than traditional angular. Therefore, in the table we presented several possible solutions for a compact dining area.
| The width of the sides with the table, cm | |
| Corner | 120X120, 110X120 |
| Direct | 120X60, 110X60 |

You can also save on the depth of the seat if all households are not tall, instead of 50 cm, make a seat 45 cm deep.
Large
For a spacious room, you can choose a bench with a longer length and depth of the seat. On 14-15 sq.m. you can already install a full sofa.

The most convenient are modular sofas, which are several independent sections assembled together. They can be separated by collecting the left-side or right-sided option as desired.

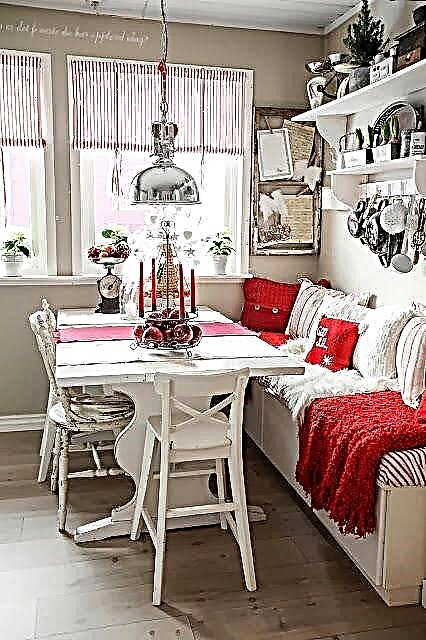
The dimensions here are limited only by the size of the room, and the dining area can accommodate much more people.
Design Varieties
A kitchen corner is a set of furniture, the main part of which is a compact corner sofa and a dining table. It is supplemented by several chairs, stools or poufs. The sizes of kitchen corners are different, but in most cases they are created taking into account the principles of ergonomics and space saving.
By type of construction, this type of furniture is divided into left-side, right-side and universal. The first two options are characterized in that the sofas included in their configuration consist of one long and one attached section. The left-hand sofa has the shape of the letter G, the right-hand one is turned in the opposite direction, and looks like the number 7. Universal models consist of two equal sections in length.
Furniture set table can be:
On sale you can find models without a dining place. However, the corners with the table do not need to be understaffed, so they are very successful. The design may presuppose the availability of storage space in the pallet of the sofa, in addition, the upholstered furniture itself can be folding, transforming into a berth. There are different tables. They can be equipped with shelves or drawers for storing cutlery. Sometimes a set includes wall shelves or cupboards for dishes and kitchen utensils.
What is a kitchen corner
To many, this concept seems unfamiliar. But everyone definitely saw this design. It used to be standard, but now there is a lot of variety. Therefore, everyone can choose a kit to taste. So, the composition of the kitchen corner includes:
- A small corner sofa. This is the main feature of such furniture. Among the various options, it is the sofa that is of key importance. It is available in almost all corners of the kitchen.
- Chairs or stools. In any case, they cannot do without them. Sometimes they are not included. Stools that come with a sofa often contain storage space.
- Table. Better look tables in the shape of a circle, oval or triangle. Of course, it should be in harmony with the sofa in size. Otherwise, it will kill all the aesthetics of the design.
In addition, you can purchase additional accessories: pillows, ottomans, benches.

Pros and cons of kitchen corners
Let's start with the advantages:
- Multifunctionality. The sofa can act as an extra bed. Various cabinets with drawers as part of the design will help to fit kitchen utensils. A lot of storage space in models with a cavity under the seat of the sofa.
- All elements of the kit are designed in the same style, so the kitchen corners look very harmonious (provided that they fit into the overall interior of the room). Thus, you save time on the selection of individual components.
- If you search well, you can find very comfortable and roomy configurations.
- This is a great way to equip a room as useful and at the same time tasteful. You can plan a design even after purchasing an angular design, i.e., build on its color, style and texture when choosing a kitchen unit.
- The kitchen corner can be used as a workplace, or for free time.
This furniture has its disadvantages:
- If you have already made repairs, finishes, and it remains only to buy a suitable kitchenette, then this may be difficult. It can be difficult to find the perfect option in all respects: material, shape, size, color, etc.
- A kitchen corner is a fairly conservative option, so it is not always and not for everyone relevant.
- It takes up a lot of space (not all sets are able to provide the functionality of the entire occupied space. It is difficult to clean and move objects in the kitchen.

Which kitchen corner to choose
Now we turn to the specific criteria for choosing a corner for the kitchen. The first thing you need to realize and keep in mind is the general parameters:
- The area of the kitchen. In a limited space we pay attention only to compact designs.
- The number of residents. Need to select the size of the table. A standard option is a table for 6 people.
- Installation configuration. Depends on the selected dimensions.
- Which kit is preferable.? There are models with several ottomans, for example, if you often have guests. Tables are also different: solid and folding.
- The way to finish. It takes into account fashion trends and the existing stylistic orientation.
We advise you to write down these items, and when buying, check whether the furniture that attracted them corresponds to them. Did not find a suitable model? Kitchen corners and kitchen furniture, in general, can always be made according to an individual sketch by contacting a custom-made furniture company.
Next, we consider the specific characteristics of this corner furniture.

Monolithic construction
With its help, you can profitably separate the dining area. Suitable for the kitchen, where the entire space and area of the kitchen, which is combined with the living room, requires zoning with the apartment. The result is an islet, the "podium." The lined cavity is poured with concrete. Not the most economical, but effective option.
Another monolithic design can be created in the form of an empty frame. That is, the remaining cavity is not filled with concrete, but left. It can be adapted to a small warehouse, hide the wiring here.
Please note that the height of the podium is not chosen arbitrarily, but taking into account the height of the ceilings.
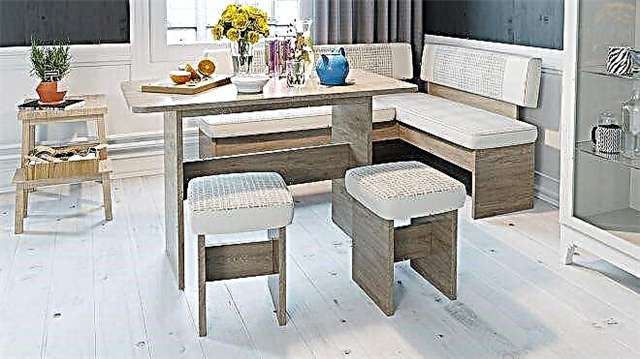
Folding angle
This is the design of a kitchen corner for a small kitchen. Suitable when space is catastrophically small. This design is simply disassembled when necessary and assembled when not needed. Typically, this type of model has a table-book. Chairs are also folding.
Space is saved, the composition looks neat.
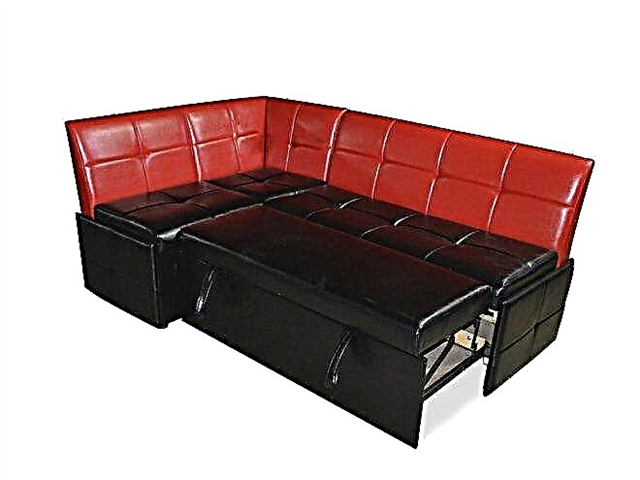
The form
Under the shape of the kitchen corner is meant a characteristic of the sofa itself. Obviously, it will have a “G” -like shape. But there are nuances here. One side may be longer than the other, or they may be symmetrical.
If the sofa is symmetrical, then the general view of the corner will be square. If one side is longer, then the corner looks like a rectangle.
Very, very rarely, a kitchenette has the shape of a circle. Such models are very difficult to find on sale. They are also designed for a large area, so they are not common. Nevertheless, a round soft corner in the kitchen creates a unique cosiness, elegance.

Material
- Much attention should be paid to the upholstery of the sofa and chairs. It is important that it fits into the overall interior in style and color, is durable. Suitable materials: plush, velor, microfiber, chenille.
- Pile has the ability to rub and burn out under the influence of ultraviolet radiation. Therefore, it is wise to choose a Teflon-coated fabric.
- Leather is considered ideal upholstery. Good and leather substitutes, they are practically not inferior in characteristics. Here you need to rely on your budget and desire. Indeed, many modern synthetic materials pass air well. In addition, they are very durable and hypoallergenic. A significant minus leatherette - in the hot season it is very hot.
- What can be said about the upholstered furniture filler? Elastic polyurethane foam, better known as foam rubber, is used. It corresponds to environmental requirements, keeps its shape well.
- Pay attention to the quality of the seams. There should be no trace of needles sticking out of threads.
- The material, optimum in price and quality, for the frame - chipboard of class E Particleboard should be varnished, as it is very fragile, sensitive to changes in temperature and moisture.
- Of course, it is preferable to opt for natural wood. This material is durable, environmentally friendly, presentable. But for its excellent properties you will have to pay higher than for all the others. To extend the "life" of wood, it is impregnated with various compositions, which also affects its final cost.
- A great option would be metal. It is in demand in many modern styles, very durable and easy to care for. It features a variety of color schemes. The metal surface may be chrome or painted.

Execution
You need to start with measurements. They are carried out from an angle in a direction in both directions. Do not forget to take measurements of the doorway so that there are no problems with carrying. Do not count everything back to back. It must be remembered that there must be room for mobility.
The question arises, how to supplement the purchased kitchenette? It is very easy to do. Textile products will help to decorate the kitchen corner and make it more comfortable: decorative pillows, bouncers, capes. Such a handmade will help to make a corner in the kitchen inexpensively and exclusively.

Corner for a small kitchen
The question of the relevance of the kitchen corners in a small kitchen is very acute. On the one hand, you need to save the optimal amount of space for normal mobility. On the other hand, it is necessary to place household appliances, which are currently huge. And you also need to leave a small area for the working area (for cooking). To realize all this is extremely difficult.
Fortunately, designers help us in this, coming up with new tricks. For example, you can use the space around the window frame functionally by placing small pencil cases here or by installing a countertop instead of a window sill. Large household appliances (stove, oven) are usually built into a tall cabinet, saving space in width. On the freed piece and set the angle.
You need to look for models with drawers so that you do not have to place something extra. This will provide a visual "unloading" of the space without losing its functionality and comfort.
Therefore, this is not only possible, but also a good way out of a situation with limited space. Photos of the corners of the kitchen with a small area are presented below.

Dimensions of corners in the kitchen
We give standard parameters, on the basis of which it is usually possible to achieve the desired degree of convenience. One of these parameters, calculated by experts: the average person needs a seat for a depth of about 55 cm. This is quite enough for a comfortable fit. Seats with a depth in the range from 45 to 75 cm are available on the market so that the consumer has the opportunity to choose depending on his complexion.
The height of the kitchenette is from 0.8 to 1 m. This indicator is affected by the height of the seat and back of the chair / sofa. The latter is chosen by each individually, to whom it is more convenient. The height of the seats is selected according to the average height of residents, the average value is 40-50 cm.
Have you chosen a “G” -shaped sofa? Its approximate dimensions are 1-1.4 m - the small side, 1.5-2 m - the large side. In this range, you can easily find the right model and plan in advance the location of all interior components.

Kitchen corner or table with chairs
Kitchen corners are convenient in that they create a comfortable environment for communicating with guests. You also have an additional place to sleep and relax. Separate structures have niches for storing various kinds of gizmos.
At the same time, such furniture has disadvantages. Firstly, she collects a lot of dirt on herself. Secondly, cleaning becomes more difficult. Thirdly, many bulky models are on sale, but you still need to find an option suitable for the interior.
If all parameters have been calculated, weighed the pros and cons, then only in this case should you give preference to the kitchen corners, since despite its positive aspects, it has significant disadvantages. In any case, everyone makes their own decisions, because everyone has different needs. When choosing you need to focus on your own intuition.
For a small kitchen
In a small room, you can put a kit that has non-standard minimum dimensions. In order for the sofa to maintain its functionality and be able to accommodate a family of several people at the table, it must be at least 100 per 100 cm in parameters. A more convenient option is 110 by 110 cm. The dimensions of the kitchen corners for a small kitchen can be even more modest. But they are not suitable for family dinners. It is rather an option for quick breakfasts for 2 or 3 people.
A small set for a small kitchen must be positioned correctly. It is better to put it near the far wall so that it does not block the passage and does not interfere with the placement of the working area of the kitchen. It is advisable to choose furniture with rounded corners in order to avoid injury from the sharp elements of the sofa, table and chairs, which often happens in tight spaces.
A small kitchen can be equipped with a compact soft corner with a direct, rather than a corner sofa. However, he may not have a back. It can be replaced with a soft panel mounted on the wall. Furniture of such designs takes up much less space than conventional models, but in terms of convenience it is not inferior to them.

With a berth
The corner to the kitchen with a place to sleep is not compact. But it expands the functionality of the entire room. The berth can be single or double. When choosing furniture of this type, it is necessary to take into account the parameters of the sofa when unfolded. The size of the berth should be at least 180 x 60 cm. The width of the double option should start from 120 cm.
In the kitchen of a small apartment, most likely, with the sofa spread out, there will be no room for a table. Therefore, choosing a headset with a berth, it is advisable to make sure that the table has a transformable design. Chairs are also better to have folding.
The minimum dimensions of furniture for a dining room with a berth are 191 x 78 x 116 cm.
What to do if the standard corner does not fit
If the dining room is too small or, conversely, very spacious, it can be furnished with custom-made furniture. For example, a corner in the kitchen of a large private house may have increased parameters, a set of additional seats. For miniature rooms, compact corners with folding tables are often ordered.
The advantage of an individual order is that it allows you to install a set of the necessary area and equip a non-standard kitchen with the highest quality, so that it turns out to be convenient, functional and beautiful.
What are the kitchen corners
Two types of kitchen corners can be distinguished: symmetrical, where the seats are the same size, and L-shaped - a sofa plus a small seat.
In a square kitchen with an area of less than 8 square meters. m usually choose a symmetrical corner with a size of 100 × 100 cm, behind which is placed a family of three. Compact corners are also placed in the kitchen in the shape of a rectangle and with a corner kitchen set.
For a large kitchen and a family of four or more, it is better to choose a L-shaped kitchen corner. Such corners are more spacious, but compact enough. They occupy an empty corner, but leave room for movement.
In addition to the kitchen corner, a table and several stools are included. If you want the table to not take up much space, but be ready to receive guests, we recommend choosing a model with a sliding table.
Before buying, you must definitely clarify the orientation of the long side: not all corners can be assembled on the left and right sides.
How to determine the transformation mechanism
L-shaped corners are more spacious, and in some models the sofa can turn into a berth using one of the transformation mechanisms: “dolphin”, “French folding bed” or “eurobook”.
The Dolphin system is recommended for owners of small kitchens: there is a roomy drawer in which you can store bedding or kitchen utensils.
The "French folding bed" is recommended if you often have to leave guests for the night, and with sleeping places in the apartment is not very good. It is more convenient to sleep on it, because it is laid out forward and creates a full berth. True, such a mechanism is difficult to replace if it breaks, and it cannot provide a perfectly flat surface for sleeping. In addition, there is no box under the bed.
Sofas with a mechanism such as "Eurobook" are large. They are installed in spacious kitchens or studios. Sleeping on such a sofa is quite comfortable.
What upholstery material to prefer
The easier it is to take care of the kitchen corner, the longer it will last. The most popular materials are textiles and artificial leather.
The kitchen corners with fabric upholstery are comfortable and cozy. A huge selection of colors allows you to choose a model for any headset. You need to take care of them in the same way as for any fabric sofa or armchair. Unfortunately, as a rule, the upholstery of a corner cannot be removed, so getting rid of a greasy or wine stain will not be easy.
Faux leather upholstery is more practical - easier to wash and clean. But pet owners who love to sharpen claws on furniture should choose corners with textile upholstery.
Kitchen corners with genuine leather upholstery are more expensive, but they look better and last longer. It is only necessary not to forget from time to time to process natural leather with water and dirt-repellent agents, so that the furniture lasts longer.
Kitchen corner: sizes and standards
The classic kitchenette consists of an L-shaped sofa and a dining table. The set can be supplemented with stools, soft ottomans or chairs.

Such designs allow the economical use of space, while the practicality of furniture and the look of the interior as a whole do not suffer. On sale you can find 3 types of kitchen corners:
- Left-sided - made in the form of the letter G.
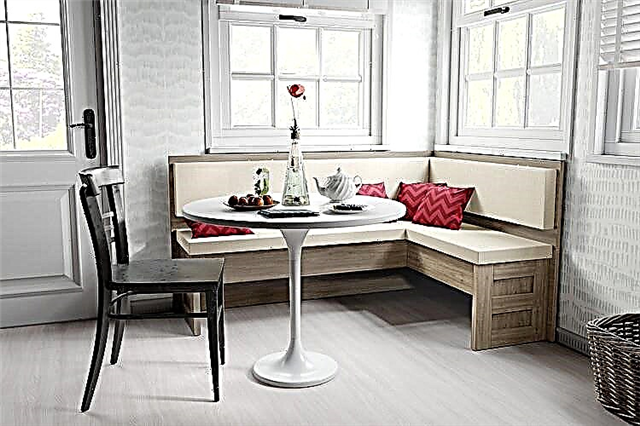
- Right-handed - their shape is a mirror image of the letter G.
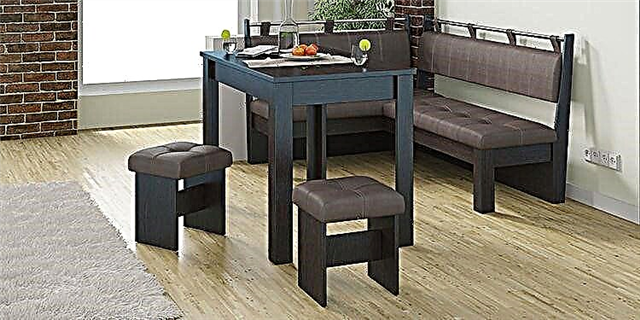
- Universal - consist of 2 sections, the same in length.

In furniture stores, you can pick up both sets with a table, and without it. Then, when buying, you will need to choose the missing item yourself, suitable in size for the kitchen corner.
The most popular models are standard sizes, adapted for ordinary apartments. Among them, 3 groups can be distinguished:
- minimum (length 150 cm, width 110 cm),
- maximum (200 × 140 cm),
- optimal (160 × 110 cm).
Complete with a rectangular sofa, the table does not go beyond the boundaries of furniture seats. In the case when the set is equipped with chairs, the area increases by about half a meter. In order for the furniture to fit the dimensions of the room, it is better to make a drawing of the kitchen corner with dimensions and focus on the values indicated in it before buying.
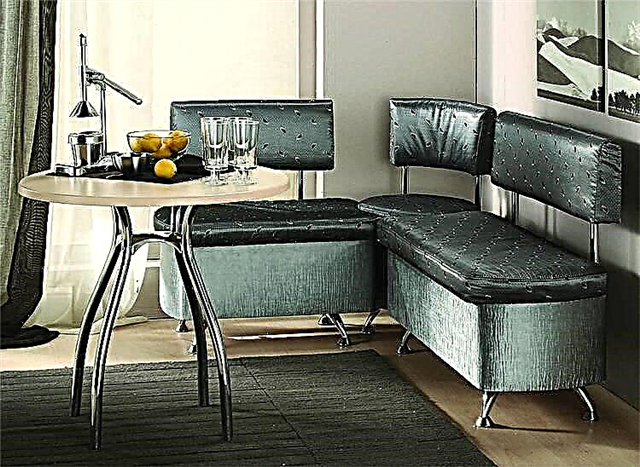
In furniture production, the recommended dimensional parameters are always taken into account, the observance of which helps to make it comfortable. As for the size of the kitchen corner, the standard says: the most comfortable seat depth for the average person should be 50-60 cm - this is enough to comfortably fit. Manufacturers offer options in which the size of the depth is 45–70 cm, which helps to choose a model suitable for a person of a certain complexion.

80–100 cm - this may be the height of the furniture. The value is determined not only by the size of the back, but also by the seat. In the first case, the choice depends on personal preferences: some like to lean fully on their backs, others prefer that it be no higher than the lower back. The height of the seats must be selected, focusing on the average height of adult family members. It is true if the legs bent at the knees form an angle of about 90 °. In this case, the back and joints will be able to fully relax, which will positively affect the state of the body as a whole. Most often, the height of the seats is 40-50 cm.

The lengths of sections of L-shaped models are 110–140 cm (in the small part) and 150–200 cm (in the large). Such a fork allows you to choose the right furniture for the size of the kitchen.
When corner furniture is planned to be located near the window, you should focus on the height of the windowsill. If you do not take this moment into account, the back can rest against it, which will not look very nice. A comfortable sofa does not mean massive and wide; its proportions should be harmoniously combined with the dimensions of other objects and the room as a whole. It is necessary that there should be free 90-100 cm for passage, and at least 80 cm should be laid at a distance from the table to the wall. After comparing all the necessary values, it will become clear which furniture is best for the kitchen.
What should be the size of a small kitchenette
In a small room it is better to put a non-standard model in dimension. A sofa, which can accommodate a family of several people, must be at least 100 x 100 cm in size, otherwise its functionality will be reduced to zero.

Parameters 110 x 110 cm are more convenient to use. The furniture of smaller dimensions is no longer intended for a full-fledged family pastime, but for a quick breakfast of 1-2 people.
In a small kitchen room you need to correctly place a small suite. The best place for him is the far wall, where he will not clutter the passage and interfere with the use of the working area. In a cramped space, you can easily be injured by touching various elements of furniture, so it is better to purchase tables, chairs and sofas with rounded surfaces.

In a small kitchen, it’s best to place a small, straight model. There may not be a back; instead, it is enough to fix a soft panel to the wall. Such furniture will perform its functions, and space will be much less than standard.
Kitchen corner with a berth: sizes and features of choice
The dimensions of the kitchen corners for small kitchens do not include a sleeping place. This option will require a more overall design, but at the same time it will be more functional.

When choosing furniture, it is imperative to consider what dimensions of the kitchen corner will be unfolded.
The minimum values should be as follows:
- for single models - 180 × 60 cm,
- for doubles - 180 × 120 cm.

You can purchase furniture with a smaller width only on order. For a design with a berth in the kit, it is better to buy a transforming table and folding chairs. Ordinary models will not work, as they simply will not fit in the kitchen when the sofa will be laid out.
How to choose the size of the kitchen corner table
The table should be combined with the rest of the kit. Its main characteristics are strength and stability. Most often it is made from the same materials as the sofa.

These include MDF, particleboard, natural wood, metal. Due to the low cost, the first two options are most in demand, but the rest have a longer service life. In addition, metal is not at all afraid of damage, and wooden furniture can be restored if necessary.
Whatever form the table has, the dimensions of its kitchen corner should fit. So, a table with a length of not more than 120 cm and a width of 56-60 cm will fit the usual model 160 x 100 cm, and the table option 100 x 58 cm will be the best complement for the dimensions of the sofa 135 x 100 cm.
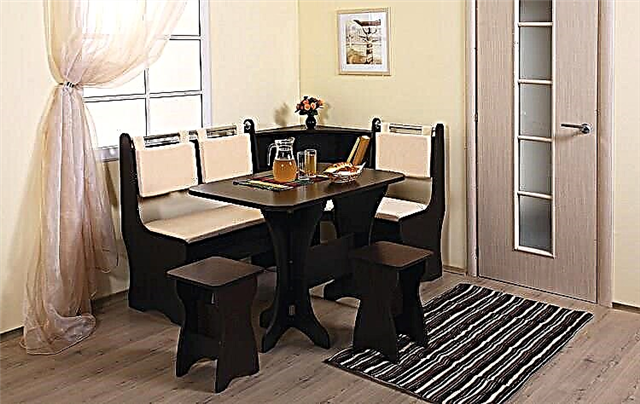
Transformer models are becoming increasingly popular. When assembled, they take up little space, but if you expand such a sofa, it can accommodate several people. Such furniture is equipped with special mechanisms, so its use is not a hassle.
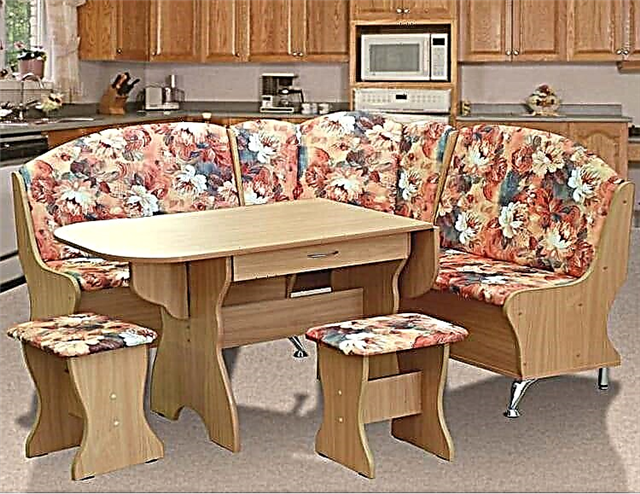
Kitchen corners of standard sizes are additionally equipped with stools, ottomans, 2-3 chairs.
What else to look for when choosing the size of the kitchen corner
What criteria should be followed when choosing?
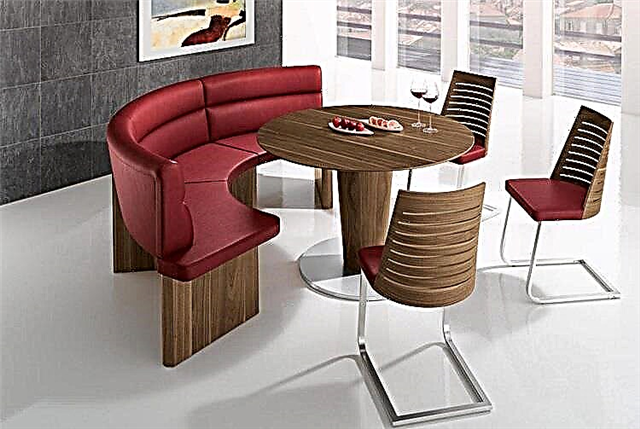
First of all, the following information should be known:
- The area of the kitchen. If the footage is small, only compact sets are considered (the dimensions of the kitchen corners with a photo can be viewed previously on the store's website).
- The number of family members. It is necessary to choose the right table. A universal option is a table for 6 people.
- The way to finish. When researching this parameter, personal preferences, fashion trends and the style of the room as a whole are taken into account.
Kitchen corners of large and small sizes can be divided into two subgroups:
- Stationary corners. These are solid structures, where two parts are connected to each other by a mount under the seat and from the back, and one of the parts is longer than the other (the so-called L-shaped model). There was a time when all models were produced integral, non-separable, which caused a lot of inconvenience in operation. After all, the layout of the room may require the use of different types of corner sofas - both right-handed and left-handed. Therefore, over time, manufacturers began to produce such furniture in different designs, which brought additional convenience to the consumer.
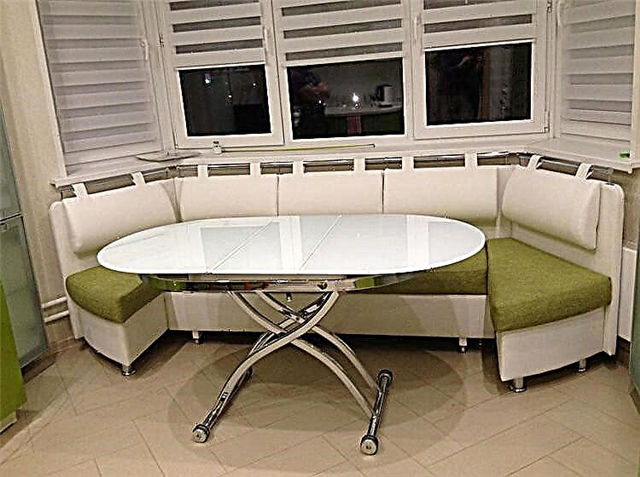
- Modular models. They are becoming more popular. This is facilitated by the mobility of structures consisting of several parts, which can be removed altogether or interchanged. This option is very convenient when there is a need to turn furniture from left-side to right-side, or vice versa.

If necessary, each module can be used separately, because all the elements are not fastened together, but only shifted. This option also has disadvantages. Considering that fragments of furniture stand close to each other and are not fixed either with the floor or with the walls, an offset occurs over time, and gaps form between the joints. Therefore, periodically the elements will have to be shifted, returning to the previous position.

The cost of stationary models is lower than that of modular ones. Therefore, if the location and shape of the corner are already marked, it is better to acquire them. The difference is more appropriate to spend on the purchase of more expensive and high-quality upholstery material.
- L-shaped corner. The best option in conditions of limited space. It is installed close to the wall to free up as much space as possible for the table. For such models, the backrest is usually small in thickness, but rather high and comfortable. One of the seats is often longer than the other, but if necessary, the manufacturer can shorten it.
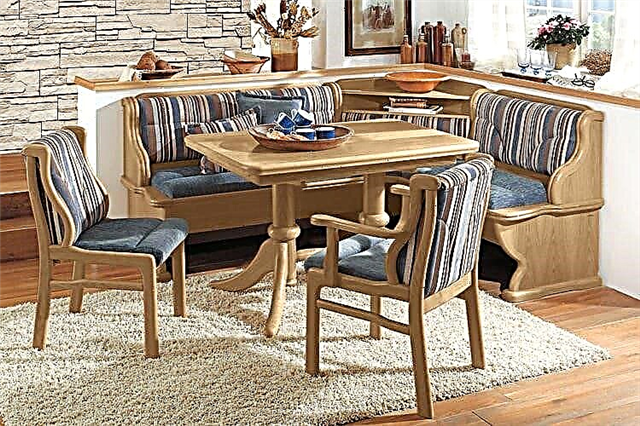
- U-shaped model. It looks very impressive, but only in a spacious room. Given the footage of most of the typical apartments, the size of the soft kitchenette will allow to establish a similar design only in case of redevelopment. Of course, if an apartment is one of the exceptions, such a model can and should be purchased. Volumetric, dimensional, it will take up a lot of space, but it will help to accommodate a large number of guests. With this option, rectangular tables made of wood or glass go well.
